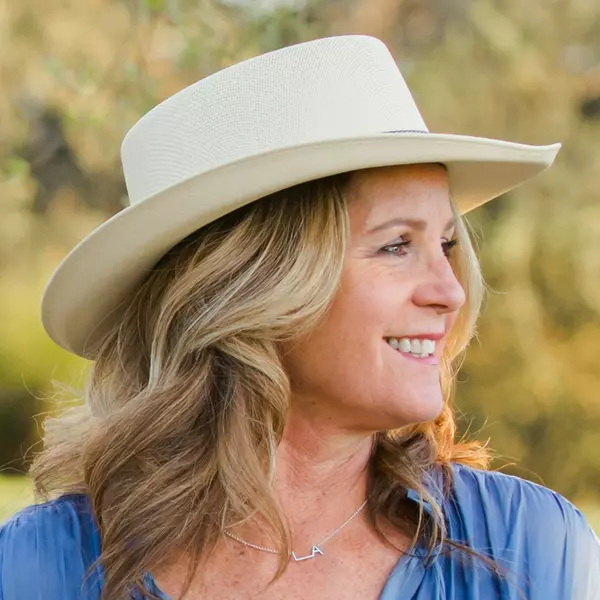For more information regarding the value of a property, please contact us for a free consultation.
501 Hacienda DR La Habra, CA 90631
Want to know what your home might be worth? Contact us for a FREE valuation!

Our team is ready to help you sell your home for the highest possible price ASAP
Key Details
Sold Price $765,000
Property Type Single Family Home
Sub Type Single Family Residence
Listing Status Sold
Purchase Type For Sale
Square Footage 2,336 sqft
Price per Sqft $327
MLS Listing ID AR16096493
Sold Date 07/13/16
Bedrooms 5
Full Baths 1
Three Quarter Bath 2
HOA Y/N No
Year Built 1957
Property Description
Custom built, 2,336 sq. ft., 1-owner home in a quiet neighborhood. 5 bedrooms, 3 baths. Spacious kitchen has long tile counters, loads of cupboards, & built-in range, combo microwave/oven, refrigerator, & dishwasher. It opens to family room/dining room. The breakfast bar offers casual dining. Fireplaces warm both the living room and family room. A permitted basement makes a great game room. Enjoy the peaceful backyard while sitting in the shade of the covered patio. Attached 2-car garage has rear drive-thru door. There's lots of parking in long driveway. The 20,000 sq. ft. lot offers plenty of opportunities for creating your own Shangri-La.
Location
State CA
County Orange
Area 87 - La Habra
Interior
Interior Features Breakfast Bar, Primary Suite
Heating Forced Air
Cooling Central Air
Flooring Carpet, Tile, Vinyl
Fireplaces Type Family Room, Gas Starter, Living Room, Wood Burning
Fireplace Yes
Appliance Built-In Range, Double Oven, Dishwasher, Electric Cooktop, Electric Oven, Disposal, Microwave, Refrigerator, Self Cleaning Oven
Laundry Common Area
Exterior
Parking Features Driveway, Garage, Pull-through
Garage Spaces 2.0
Garage Description 2.0
Pool None
Community Features Suburban
Utilities Available Natural Gas Available, Sewer Connected
View Y/N No
View None
Porch Concrete, Covered
Attached Garage Yes
Total Parking Spaces 2
Private Pool No
Building
Lot Description Sprinkler System, Sloped Up
Story 2
Entry Level Two
Water Public
Architectural Style Traditional
Level or Stories Two
Schools
School District Lowell Joint Unified
Others
Senior Community No
Tax ID 01805103
Acceptable Financing Cash, Cash to New Loan
Listing Terms Cash, Cash to New Loan
Financing Conventional
Special Listing Condition Standard
Read Less

Bought with SELENE NOSAKA • IRN REALTY


