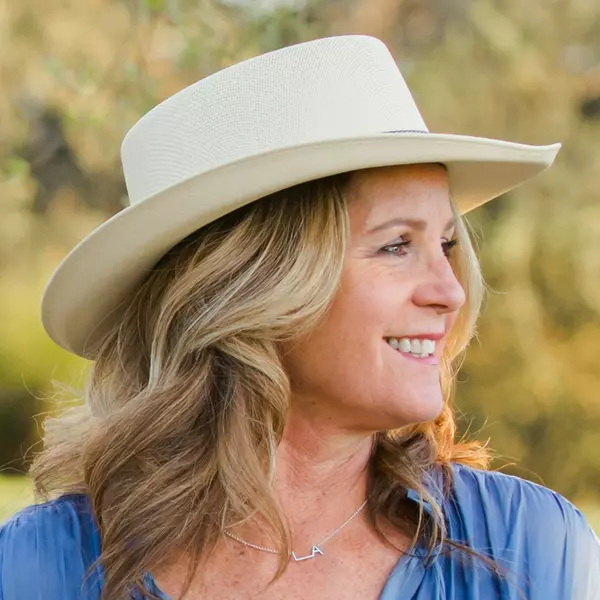For more information regarding the value of a property, please contact us for a free consultation.
1610 Stone Creek RD Beaumont, CA 92223
Want to know what your home might be worth? Contact us for a FREE valuation!

Our team is ready to help you sell your home for the highest possible price ASAP
Key Details
Sold Price $515,000
Property Type Single Family Home
Sub Type Single Family Residence
Listing Status Sold
Purchase Type For Sale
Square Footage 1,812 sqft
Price per Sqft $284
MLS Listing ID CV22038973
Sold Date 03/29/22
Bedrooms 3
Full Baths 2
Half Baths 1
Construction Status Turnkey
HOA Y/N No
Year Built 2005
Lot Size 10,018 Sqft
Property Description
With perfect curb appeal this turnkey single story 3 bedrooms, 2.5 bathrooms, 3 car garage, RV parking corner lot home in a desirable Beaumont neighborhood with No HOA's! You walk into this beautiful open floor plan and are greeted with a very spacious kitchen with large island, walk in pantry and wet bar for entertaining! Around the corner you will find a very spacious indoor laundry room. The Master Bedroom is a great get away with its own fireplace. This home has so much to offer where you can spend your time enjoying the backyard with built in fire pit, gated dog kennel, fruit trees and berry bushes! To add to the appeal, there is an 8 x 8 playhouse located in the backyard which was hand crafted with the “no expenses spared” moto. It has a residential door, electricity, AC and is fully insulated! You must see to believe it! Located in close proximity to shopping, schools, and easy access to the freeway. This home is a must see!
Location
State CA
County Riverside
Area 263 - Banning/Beaumont/Cherry Valley
Rooms
Other Rooms Shed(s)
Main Level Bedrooms 1
Interior
Interior Features Wet Bar, Ceiling Fan(s), Granite Counters, Open Floorplan, Pantry, Bar, Bedroom on Main Level
Heating Central
Cooling Central Air
Flooring Carpet, Tile
Fireplaces Type Gas, Living Room
Fireplace Yes
Appliance Gas Oven, Microwave
Laundry Inside
Exterior
Parking Features Driveway, Garage, RV Gated, RV Access/Parking
Garage Spaces 3.0
Garage Description 3.0
Fence Block, Brick, Wood
Pool None
Community Features Curbs, Gutter(s), Park, Sidewalks
View Y/N Yes
View Mountain(s), Neighborhood
Roof Type Tile
Porch Covered, Front Porch, Patio
Attached Garage Yes
Total Parking Spaces 3
Private Pool No
Building
Lot Description Back Yard, Corner Lot, Front Yard, Landscaped
Faces West
Story 1
Entry Level One
Foundation Slab
Sewer Public Sewer
Water Public
Architectural Style Contemporary
Level or Stories One
Additional Building Shed(s)
New Construction No
Construction Status Turnkey
Schools
Middle Schools San Gorgonio
High Schools Beaumont
School District Beaumont
Others
Senior Community No
Tax ID 404093044
Security Features Closed Circuit Camera(s)
Acceptable Financing Cash, Cash to New Loan, Conventional, VA Loan
Listing Terms Cash, Cash to New Loan, Conventional, VA Loan
Financing Conventional
Special Listing Condition Standard
Read Less

Bought with Cesar Carrillo • Coldwell Banker Realty




