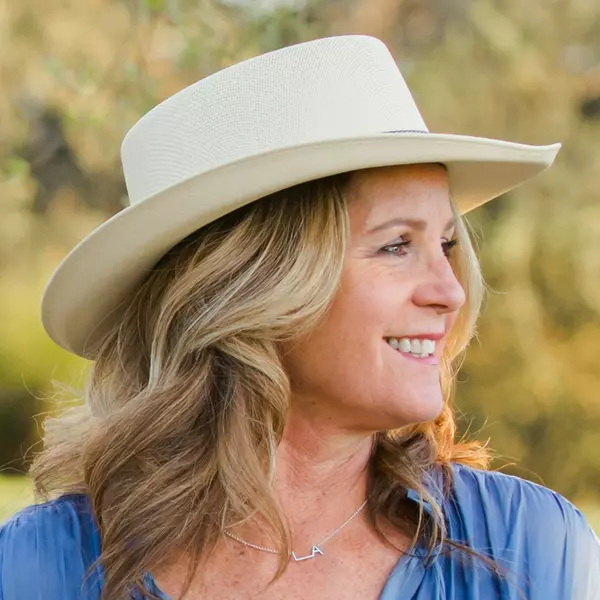For more information regarding the value of a property, please contact us for a free consultation.
17321 RANCHO ST Encino, CA 91316
Want to know what your home might be worth? Contact us for a FREE valuation!

Our team is ready to help you sell your home for the highest possible price ASAP
Key Details
Sold Price $4,550,000
Property Type Single Family Home
Sub Type Single Family Residence
Listing Status Sold
Purchase Type For Sale
Square Footage 7,554 sqft
Price per Sqft $602
MLS Listing ID 20559042
Sold Date 01/07/21
Bedrooms 6
Full Baths 2
Three Quarter Bath 4
HOA Y/N No
Year Built 1967
Lot Size 1.104 Acres
Property Sub-Type Single Family Residence
Property Description
Hidden behind gates, this traditional sprawling estate on over an acre of enchanting landscaped grounds enables you to wander among your own wonderland w/a waterfall, stream, dirt paths, & a bridge arching over the koi filled pond. The home boasts a grand yet warm & inviting setting filled w/a formal living room w/soaring ceilings, w/formal dining room located adjacent, entertaining flows easily. Gourmet kitchen w/brick grill, center island & eat up bar & large breakfast area. Two dens offer ability to have a theatre or game room. Upstairs mst ste w/sitting rm, fireplace, 2 walk-in closets & vus overlooking large pool & yard. Addtl bdrm being used as an office has pvt elevator for easy access. Lg covered patio overlooks enormous backyard w/areas to play, entertain or have privacy. Downstairs 2nd mst ste w/sit room, walk-in closet, fireplace & bathroom. Addtl ofc & 2 addtl stes complete 1st floor. Relax in the privacy, tranquility & quiet or entertain 500+ guests comfortably. 20+parking
Location
State CA
County Los Angeles
Area Enc - Encino
Zoning LARA
Interior
Interior Features Eat-in Kitchen, Elevator, Bar, Walk-In Closet(s)
Heating Central
Cooling Central Air
Flooring Carpet, Tile
Fireplaces Type Den, Family Room, Living Room, Primary Bedroom
Furnishings Unfurnished
Fireplace Yes
Appliance Dishwasher, Gas Cooktop, Microwave, Oven, Range, Refrigerator, Dryer, Washer
Laundry Laundry Room
Exterior
Parking Features Circular Driveway, Controlled Entrance, Door-Multi, Garage, Guest
Pool In Ground
View Y/N Yes
View Pool
Accessibility Other
Porch Covered, Deck
Attached Garage Yes
Total Parking Spaces 3
Building
Story 2
Architectural Style Traditional
New Construction No
Others
Senior Community No
Tax ID 2290002029
Security Features Security Gate
Special Listing Condition Standard
Read Less

Bought with Ray Akbari • Standard Realty




