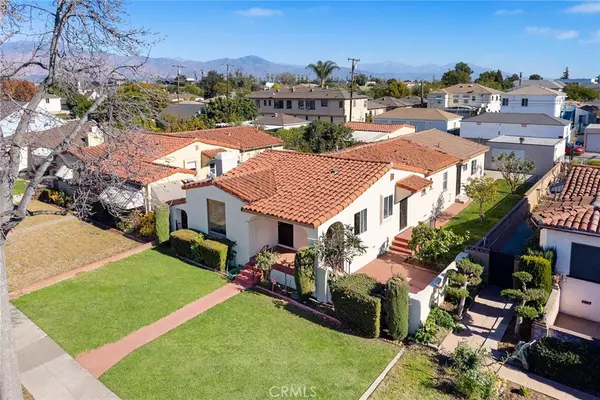1220 S 3rd ST Alhambra, CA 91801
OPEN HOUSE
Sat Jan 25, 1:00pm - 4:00pm
UPDATED:
01/25/2025 12:34 AM
Key Details
Property Type Single Family Home
Sub Type Single Family Residence
Listing Status Active
Purchase Type For Sale
Square Footage 1,994 sqft
Price per Sqft $595
MLS Listing ID AR25012070
Bedrooms 4
Full Baths 3
Construction Status Additions/Alterations,Updated/Remodeled,Turnkey
HOA Y/N No
Year Built 1937
Lot Size 7,492 Sqft
Lot Dimensions Assessor
Property Description
Location
State CA
County Los Angeles
Area 601 - Alhambra
Rooms
Main Level Bedrooms 4
Interior
Interior Features Breakfast Area, Separate/Formal Dining Room, Tile Counters, All Bedrooms Down, Attic, Bedroom on Main Level, Main Level Primary, Walk-In Closet(s)
Heating Central
Cooling Central Air, Wall/Window Unit(s)
Flooring Carpet, Vinyl
Fireplaces Type Living Room
Fireplace Yes
Appliance Gas Cooktop, Disposal, Range Hood, Dryer, Washer
Laundry Gas Dryer Hookup, Laundry Closet, In Kitchen
Exterior
Parking Features Door-Multi, Garage, Garage Door Opener
Garage Spaces 2.0
Garage Description 2.0
Pool None
Community Features Curbs, Sidewalks, Park
View Y/N Yes
View Neighborhood
Roof Type Tile
Porch Front Porch
Attached Garage No
Total Parking Spaces 2
Private Pool No
Building
Lot Description Back Yard, Front Yard, Lawn, Near Park, Near Public Transit, Yard
Dwelling Type House
Story 1
Entry Level One
Sewer Public Sewer
Water Public
Level or Stories One
New Construction No
Construction Status Additions/Alterations,Updated/Remodeled,Turnkey
Schools
School District Alhambra
Others
Senior Community No
Tax ID 5348018006
Security Features Carbon Monoxide Detector(s),Smoke Detector(s)
Acceptable Financing Cash to New Loan
Listing Terms Cash to New Loan
Special Listing Condition Standard





