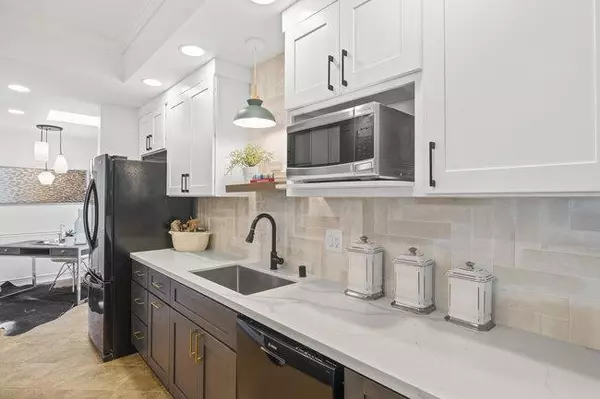50 Horgan AVE #58 Redwood City, CA 94061
UPDATED:
01/20/2025 02:33 PM
Key Details
Property Type Condo
Sub Type Condominium
Listing Status Active
Purchase Type For Sale
Square Footage 1,550 sqft
Price per Sqft $773
MLS Listing ID ML81990595
Bedrooms 3
Full Baths 2
Condo Fees $765
HOA Fees $765/mo
HOA Y/N Yes
Year Built 1979
Property Description
Location
State CA
County San Mateo
Area 699 - Not Defined
Zoning R20000
Interior
Interior Features Walk-In Closet(s)
Heating Central
Cooling None
Flooring Carpet, Tile, Wood
Fireplaces Type Gas Starter, Living Room, Wood Burning
Fireplace Yes
Appliance Double Oven, Dishwasher, Gas Cooktop, Disposal, Microwave, Refrigerator, Range Hood, Vented Exhaust Fan
Exterior
Garage Spaces 2.0
Garage Description 2.0
Pool Community, In Ground, Association
Community Features Pool
Amenities Available Management, Pool, Recreation Room, Spa/Hot Tub, Trash, Water
View Y/N Yes
View Park/Greenbelt, Neighborhood
Roof Type Other
Attached Garage No
Total Parking Spaces 2
Private Pool No
Building
Story 1
Sewer Public Sewer
Water Public
New Construction No
Schools
Elementary Schools Other
Middle Schools John F. Kennedy
High Schools Sequoia
School District Other
Others
HOA Name The Enclave Homeowners Association
HOA Fee Include Sewer
Tax ID 111230040
Special Listing Condition Standard





