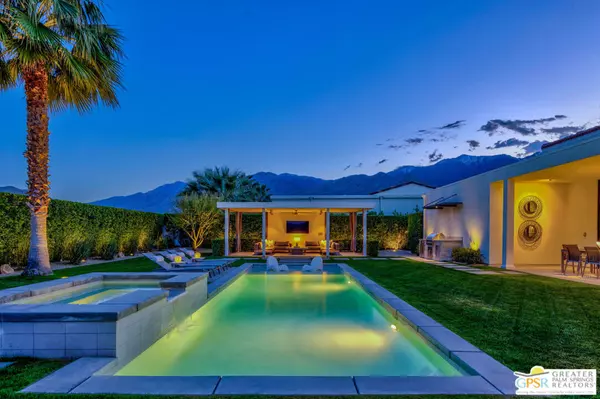3106 Arroyo Seco Palm Springs, CA 92264
UPDATED:
01/17/2025 01:19 PM
Key Details
Property Type Single Family Home
Sub Type Single Family Residence
Listing Status Active
Purchase Type For Sale
Square Footage 3,510 sqft
Price per Sqft $1,025
Subdivision Monte Sereno
MLS Listing ID 24442227
Bedrooms 3
Full Baths 1
Half Baths 1
Three Quarter Bath 2
Condo Fees $400
HOA Fees $400/mo
HOA Y/N Yes
Year Built 2017
Lot Size 0.390 Acres
Property Description
Location
State CA
County Riverside
Area 334 - South End Palm Springs
Interior
Interior Features Ceiling Fan(s), High Ceilings, Walk-In Closet(s)
Heating Central, Natural Gas
Cooling Central Air
Flooring Carpet
Fireplaces Type Gas, Great Room
Furnishings Unfurnished
Fireplace Yes
Appliance Barbecue, Dishwasher, Gas Cooktop, Disposal, Microwave, Oven, Refrigerator, Self Cleaning Oven, Dryer, Washer
Laundry Inside
Exterior
Exterior Feature Fire Pit, Misting System
Parking Features Private, Storage
Garage Spaces 4.0
Garage Description 4.0
Pool Heated, In Ground, Private, Salt Water, Waterfall
Amenities Available Security
View Y/N Yes
View Mountain(s), Panoramic
Roof Type Tile
Attached Garage Yes
Total Parking Spaces 4
Private Pool Yes
Building
Story 1
Entry Level One
Foundation Slab
Sewer Sewer Tap Paid
Water Public
Level or Stories One
New Construction No
Schools
School District Palm Springs Unified
Others
Senior Community No
Tax ID 512330003
Security Features Carbon Monoxide Detector(s),Fire Detection System,Fire Sprinkler System,Gated with Guard,24 Hour Security,Smoke Detector(s)
Special Listing Condition Standard





