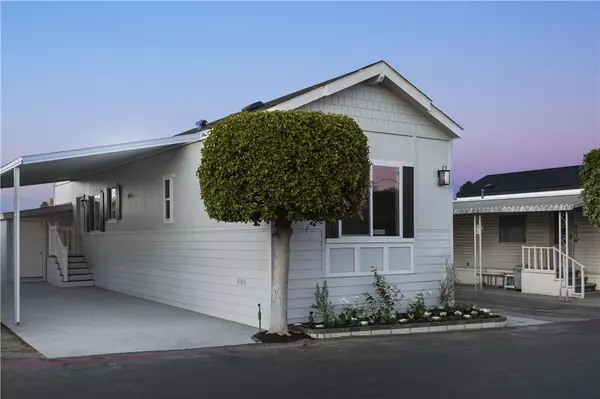22600 Normandie Ave. #11 Torrance, CA 90502
UPDATED:
01/20/2025 06:06 PM
Key Details
Property Type Manufactured Home
Listing Status Active
Purchase Type For Sale
Square Footage 819 sqft
Price per Sqft $207
MLS Listing ID OC24250984
Bedrooms 2
Full Baths 1
Construction Status Turnkey
HOA Y/N No
Land Lease Amount 2200.0
Year Built 2024
Property Description
This 2-bedroom, 1-bath home features an open floor plan, Corian countertops, Whirlpool stainless steel appliances, and a stylish bathroom with dual sinks, tile backsplash, and a walk-in shower. Enjoy added convenience with private bathroom access from the primary bedroom and an attached storage shed.
Located in the Golden State Mobile Lodge, a tranquil all-age community offering a pool, clubhouse, billiards room, laundry facilities, and guest parking. Includes a 7-year warranty and easy access to freeways, shopping, parks, and public transportation.
Location
State CA
County Los Angeles
Area 135 - South East Torrance - East
Building/Complex Name Golden State Mobile Lodge
Rooms
Other Rooms Shed(s)
Interior
Interior Features Ceiling Fan(s), Crown Molding, High Ceilings, Open Floorplan, Recessed Lighting, Solid Surface Counters, Unfurnished, All Bedrooms Down, Main Level Primary
Heating ENERGY STAR Qualified Equipment
Cooling Central Air, ENERGY STAR Qualified Equipment
Flooring Laminate
Fireplace No
Appliance Dishwasher, ENERGY STAR Qualified Appliances, ENERGY STAR Qualified Water Heater, Free-Standing Range, Disposal, Gas Oven, Gas Range, Gas Water Heater, Ice Maker, Microwave, Refrigerator, Range Hood, Water Heater
Laundry Washer Hookup, Gas Dryer Hookup, Inside
Exterior
Parking Features Attached Carport, Carport, Driveway, Paved
Carport Spaces 2
Pool Community, Association
Community Features Suburban, Pool
Utilities Available Electricity Available, Electricity Connected, Natural Gas Available, Natural Gas Connected, Sewer Available, Water Available, Water Connected
Amenities Available Billiard Room, Clubhouse, Management, Outdoor Cooking Area, Barbecue, Pool, Pets Allowed
View Y/N Yes
View Neighborhood
Roof Type Shingle
Accessibility Safe Emergency Egress from Home
Total Parking Spaces 2
Private Pool No
Building
Lot Description 0-1 Unit/Acre, Close to Clubhouse, Near Public Transit
Story 1
Entry Level One
Foundation Pier Jacks, Pillar/Post/Pier, Tie Down
Sewer Unknown
Water Public
Level or Stories One
Additional Building Shed(s)
Construction Status Turnkey
Schools
School District Los Angeles Unified
Others
Pets Allowed Breed Restrictions
Senior Community No
Tax ID 7344017002
Security Features Carbon Monoxide Detector(s),Resident Manager
Acceptable Financing Cash, Cash to New Loan
Listing Terms Cash, Cash to New Loan
Special Listing Condition Standard
Pets Allowed Breed Restrictions





