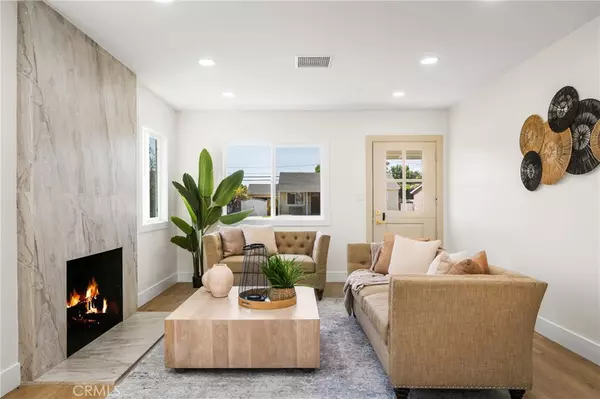2210 Fanwood AVE Long Beach, CA 90815
UPDATED:
01/20/2025 12:55 AM
Key Details
Property Type Single Family Home
Sub Type Single Family Residence
Listing Status Active
Purchase Type For Sale
Square Footage 1,039 sqft
Price per Sqft $1,150
MLS Listing ID PW24245959
Bedrooms 3
Full Baths 2
HOA Y/N No
Year Built 1952
Lot Size 5,985 Sqft
Property Description
The fence in the front yard gives an added exterior space for outdoor memory-making.
With a new front Dutch door, windows, sliding door, flooring, open kitchen, marble waterfall island, soft closing drawers, cabinets, recessed lighting, custom walk-in primary closet, two remodeled bathrooms, ceiling fans, central A/C stackable washer & dryer space within the home, a fireplace, sprinkler system, spacious driveway, finished two car garage and a large back yard awaiting your outdoor dinner gatherings.
What is better then having a gorgeous remodeled home located near a target, Trader Joes and Starbucks. This really is a dream home.
Location
State CA
County Los Angeles
Area 34 - Los Altos, X-100
Zoning LBR1N
Rooms
Main Level Bedrooms 3
Interior
Interior Features Breakfast Bar, Quartz Counters, Recessed Lighting, Primary Suite
Heating Central, Fireplace(s)
Cooling Central Air
Flooring Tile, Vinyl
Fireplaces Type Living Room
Fireplace Yes
Appliance Dishwasher, Disposal, Refrigerator
Laundry Inside
Exterior
Parking Features Driveway, Garage
Garage Spaces 2.0
Garage Description 2.0
Fence Wood
Pool None
Community Features Biking, Sidewalks
Utilities Available Electricity Available, Natural Gas Available, Sewer Available, Water Available
View Y/N Yes
View Neighborhood
Roof Type Asphalt
Accessibility Safe Emergency Egress from Home
Attached Garage No
Total Parking Spaces 5
Private Pool No
Building
Lot Description Back Yard, Lawn, Sprinkler System, Yard
Dwelling Type House
Story 1
Entry Level One
Sewer Public Sewer
Water Public
Level or Stories One
New Construction No
Schools
Elementary Schools Prisk
Middle Schools Stanford
School District Long Beach Unified
Others
Senior Community No
Tax ID 7226021016
Security Features Carbon Monoxide Detector(s),Smoke Detector(s)
Acceptable Financing Cash, Conventional, FHA, VA Loan
Listing Terms Cash, Conventional, FHA, VA Loan
Special Listing Condition Standard





