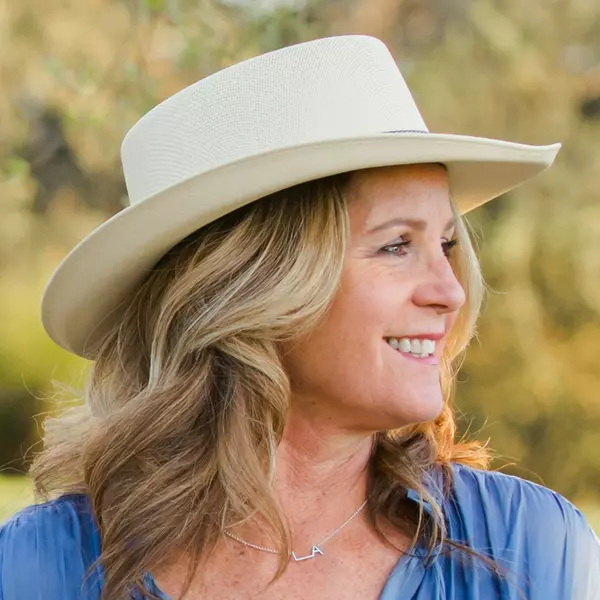1210 Altadena Dr. #5 Pasadena, CA

UPDATED:
12/05/2024 02:12 AM
Key Details
Property Type Condo
Sub Type Apartment
Listing Status Active
Purchase Type For Rent
MLS Listing ID P1-19915
Bedrooms 1
Three Quarter Bath 1
HOA Y/N No
Year Built 1960
Lot Size 7,827 Sqft
Property Description
Location
State CA
County Los Angeles
Area 646 - Pasadena (Ne)
Building/Complex Name victory park nearby
Interior
Interior Features Balcony, Granite Counters
Heating Natural Gas, Wall Furnace
Cooling Wall/Window Unit(s)
Flooring Laminate
Fireplaces Type None
Furnishings Negotiable
Fireplace No
Laundry Common Area, Laundry Room
Exterior
Parking Features Assigned, Detached Carport
Carport Spaces 1
Fence None
Pool None
Community Features Dog Park, Hiking
View Y/N Yes
Accessibility No Stairs, Parking
Porch None
Total Parking Spaces 1
Private Pool No
Building
Lot Description Front Yard
Dwelling Type Multi Family
Story 2
Entry Level Two
Sewer Unknown
Architectural Style Traditional
Level or Stories Two
New Construction No
Others
Pets Allowed Cats OK, No
Senior Community No
Tax ID 5751008026
Special Listing Condition Standard
Pets Allowed Cats OK, No

GET MORE INFORMATION





