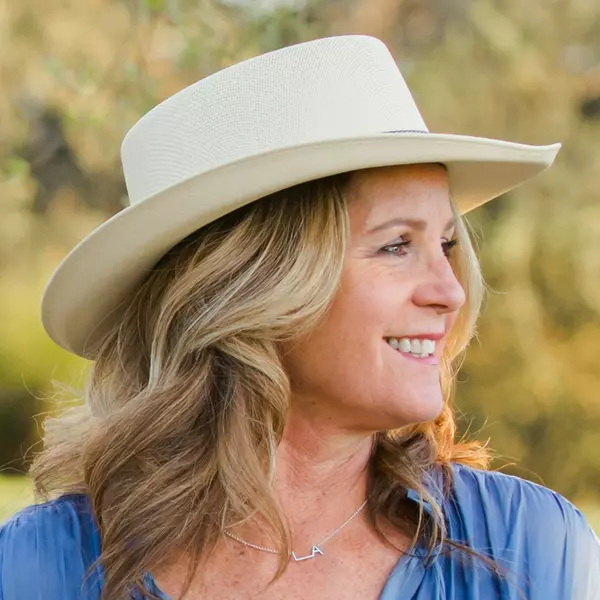911 N Kings RD #118 West Hollywood, CA 90069

UPDATED:
11/22/2024 07:12 PM
Key Details
Property Type Condo
Sub Type Condominium
Listing Status Active
Purchase Type For Rent
Square Footage 965 sqft
MLS Listing ID OC24196091
Bedrooms 2
Full Baths 2
Construction Status Turnkey
HOA Y/N Yes
Year Built 1973
Lot Size 0.894 Acres
Property Description
Location
State CA
County Los Angeles
Area C10 - West Hollywood Vicinity
Zoning WDR4*
Rooms
Main Level Bedrooms 2
Interior
Interior Features Breakfast Bar, Eat-in Kitchen, Quartz Counters, Recessed Lighting, Bedroom on Main Level, Main Level Primary
Heating Central
Cooling Central Air
Flooring Vinyl, Wood
Fireplaces Type Living Room
Inclusions TV in Living Room, refrigerator, dining stools, dining table and two benches, window coverings, console in living room, clock, bedroom shelve, desk, bed in primary bedroom, two nightstands, dresser, two armoires
Furnishings Unfurnished
Fireplace Yes
Appliance Dishwasher, Electric Cooktop, Electric Oven, Disposal, Microwave, Refrigerator
Laundry Common Area
Exterior
Parking Features Garage
Garage Spaces 1.0
Garage Description 1.0
Pool Community, Association
Community Features Street Lights, Sidewalks, Pool
Utilities Available Cable Available, Electricity Connected, Phone Available, Sewer Connected, Water Connected
Amenities Available Pool, Sauna
View Y/N Yes
View Neighborhood
Porch Patio
Attached Garage No
Total Parking Spaces 1
Private Pool No
Building
Dwelling Type House
Story 3
Entry Level Three Or More
Sewer Public Sewer
Water Public
Level or Stories Three Or More
New Construction No
Construction Status Turnkey
Schools
School District Los Angeles Unified
Others
Pets Allowed Call
Senior Community No
Tax ID 5529005148
Security Features Carbon Monoxide Detector(s),Smoke Detector(s)
Special Listing Condition Standard
Pets Allowed Call

GET MORE INFORMATION





