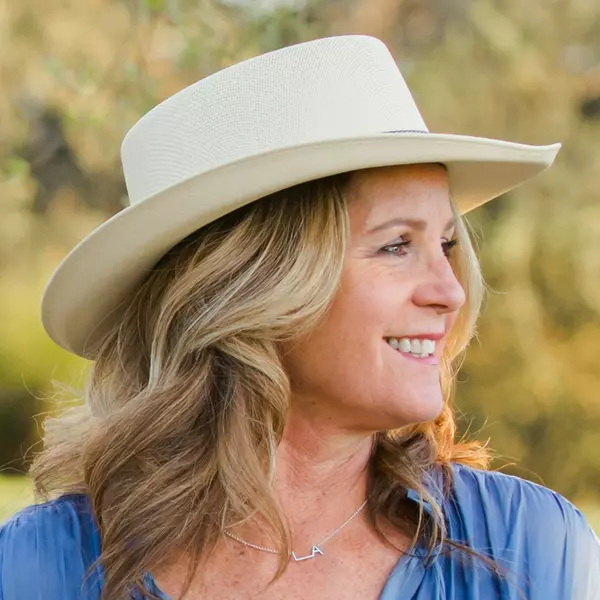1315 Riviera DR Pasadena, CA 91107

UPDATED:
11/26/2024 04:09 AM
Key Details
Property Type Single Family Home
Sub Type Single Family Residence
Listing Status Pending
Purchase Type For Sale
Square Footage 1,851 sqft
Price per Sqft $1,012
MLS Listing ID CV24180647
Bedrooms 3
Full Baths 1
Three Quarter Bath 1
Construction Status Turnkey
HOA Y/N No
Year Built 1956
Lot Size 0.260 Acres
Property Description
Vaulted ceilings create a seamless flow between the living, dining, and kitchen areas, making it perfect for both relaxing and entertaining. The living room features a striking floor-to-ceiling original flagstone fireplace, ideal for cozying up on cooler evenings. The open kitchen, with its vintage countertops, a second fireplace, and beautiful views, provides ample storage and a breakfast bar. Noteworthy upgrades include a new roof, stainless steel kitchen appliances, new window coverings, and original red oak parquet floors.
The primary bedroom offers a peaceful retreat, complete with a serene view of the lush backyard. Two additional bedrooms provide flexible space for family, guests, or a home office. Step outside through floor-to-ceiling glass doors to discover a private oasis, where a giant oak tree shades a built-in patio deck—perfect for soaking in panoramic views of the San Gabriel Mountains and downtown Los Angeles.
As part of the famous Hastings Ranch Christmas tradition, this home joins the neighborhood in displaying festive outdoor decorations and lights. Its prime location is adjacent to the charming town of Sierra Madre and within walking distance of the sought-after Don Benito School. With easy access to shopping, dining, and major freeways, this home truly has it all!
Location
State CA
County Los Angeles
Area 646 - Pasadena (Ne)
Zoning PSR6
Rooms
Main Level Bedrooms 3
Interior
Interior Features Beamed Ceilings, Breakfast Bar, Separate/Formal Dining Room, High Ceilings, Open Floorplan, Tile Counters, Unfurnished, All Bedrooms Down, Bedroom on Main Level, Main Level Primary
Heating Central
Cooling Central Air
Flooring Wood
Fireplaces Type Dining Room, Living Room
Fireplace Yes
Appliance Dishwasher, Electric Cooktop, Electric Oven, Disposal, Refrigerator, Water Heater, Dryer, Washer
Laundry In Garage
Exterior
Exterior Feature Lighting
Parking Features Driveway Down Slope From Street, Garage Faces Front, Garage
Garage Spaces 2.0
Garage Description 2.0
Fence Wood
Pool In Ground, Private
Community Features Curbs, Foothills, Golf, Hiking, Park, Street Lights, Suburban, Sidewalks
Utilities Available Cable Available, Electricity Connected, Natural Gas Connected, Phone Available, Sewer Connected, Water Connected
View Y/N Yes
View City Lights, Canyon, Golf Course, Mountain(s), Panoramic, Pool
Roof Type Composition,Tile
Accessibility None
Porch Deck, Open, Patio, Stone, Terrace, Wood
Attached Garage Yes
Total Parking Spaces 2
Private Pool Yes
Building
Lot Description 0-1 Unit/Acre, Back Yard, Sloped Down, Front Yard, Garden, Lawn, Sprinkler System
Dwelling Type House
Faces East
Story 1
Entry Level One
Foundation Slab
Sewer Public Sewer
Water Public
Architectural Style Mid-Century Modern
Level or Stories One
New Construction No
Construction Status Turnkey
Schools
School District Pasadena Unified
Others
Senior Community No
Tax ID 5759009010
Acceptable Financing Cash, Cash to New Loan, Conventional
Listing Terms Cash, Cash to New Loan, Conventional
Special Listing Condition Standard

GET MORE INFORMATION





